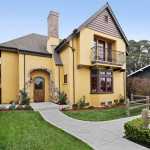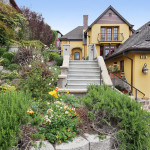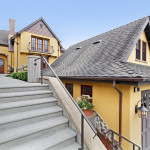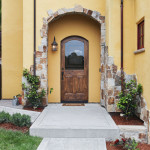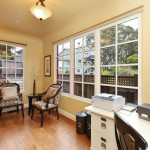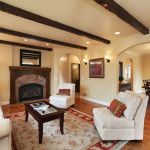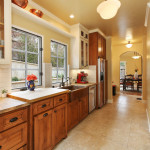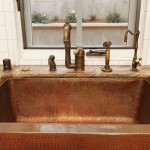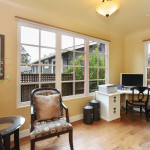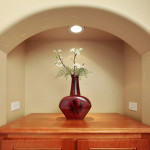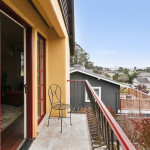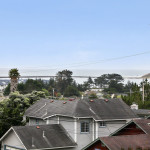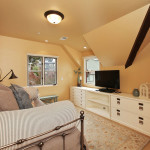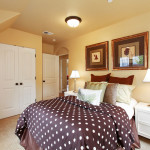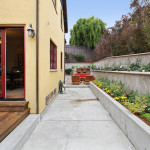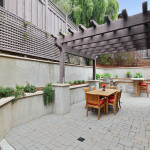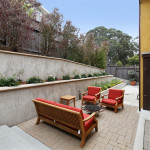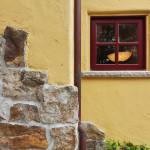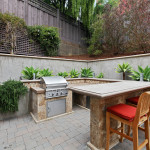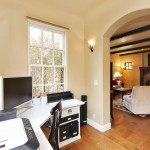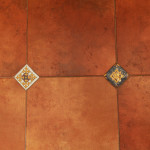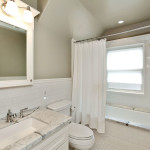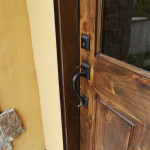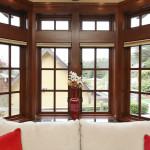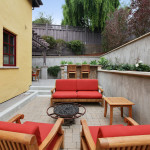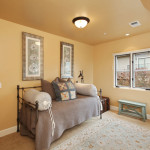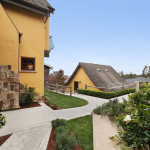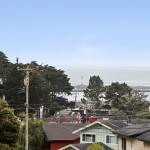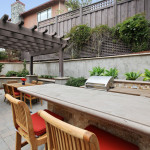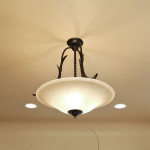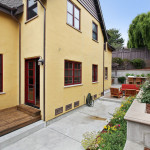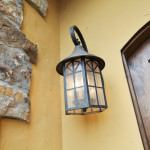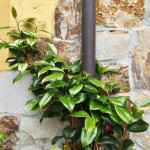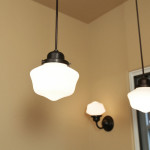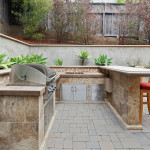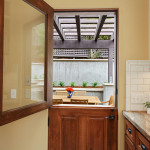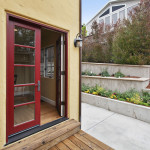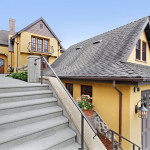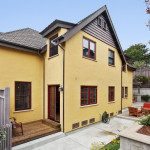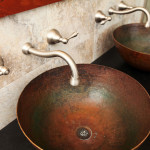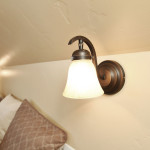European Storybook Masterpiece | 346 Avenue Granada, El Granada
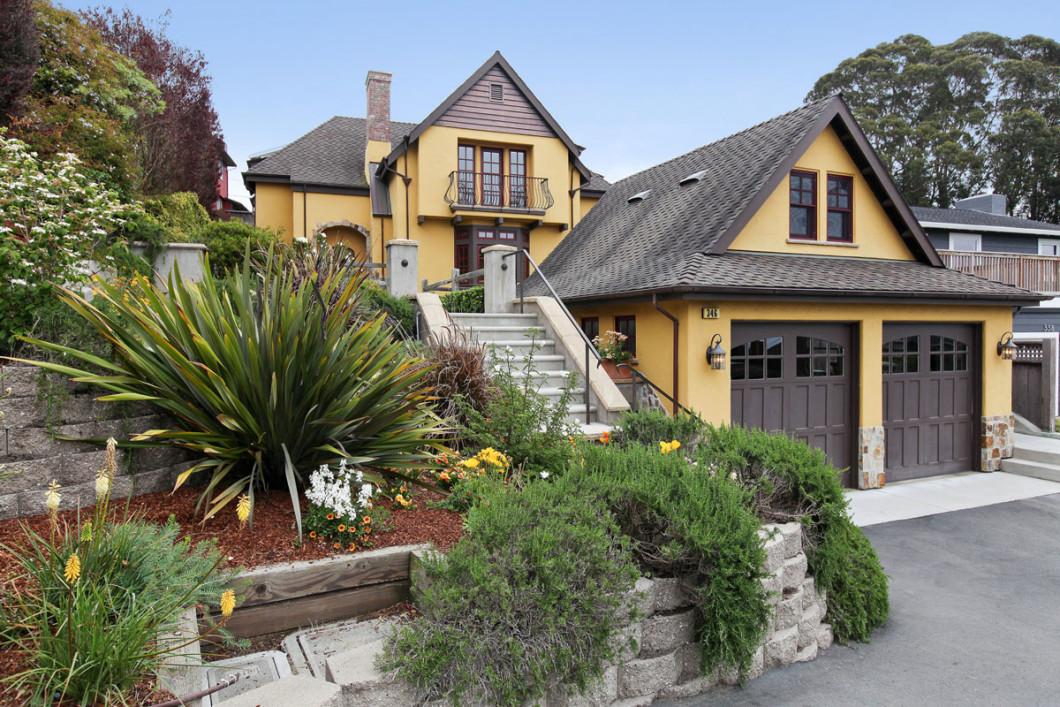 Sold
Sold Sold September 17, 2015
Contact Me For More Unique Properties in Coastal San Mateo County
This home is a one-of-a-kind European style custom-crafted masterpiece with views and location!
Blooming French country gardens line the walkway to a stunning solid Alder and glass front door. High quality exterior windows and finishes carefully selected for coastal beauty and easy maintenance. Once inside you are enveloped in a stunning private El Granada retreat.
The unique combination of architectural detail and luxurious finishes create a special environment not readily found in most Coastside homes. The main level offers a stunning great room, open dining room, south-facing sun room/office, powder room, thoughtful kitchen with cozy eat-in alcove – with direct access to the private entertaining backyard. Upstairs has three bedrooms including Master Suite with Harbor and Mavericks views, and an additional full bathroom. Great layout and storage for a home of this moderate size.
Outdoor living is unique with expansive set-back from the street offering plenty of front yard enjoyment and a very special fenced backyard, enhanced by gorgeous pergola-covered patio, custom backyard kitchen and seating area with a gas fire pit, all surrounded by terraced and beautifully maintained gardens.
This El Granada home exudes the essence of a Tuscan villa with the subtle touches of “storybook” style and the perks of a newer home, built in 2006.
| Price: | $Sold For $1,365,000 |
|---|---|
| Address: | 346 Avenue Granada |
| City: | El Granada |
| State: | CA |
| Zip Code: | 94018 |
| MLS: | 81460416 |
| Year Built: | 2006 |
| Floors: | 2 |
| Square Feet: | Approx. 2,000 SqFt |
| Lot Square Feet: | Approx. 6,000 SqFt |
| Bedrooms: | 3 |
| Bathrooms: | 2.5 |
Additional Features
Home Summary
The indoor-outdoor living at this property is exceptional and unique. The expansive walkway and set-back from the street offer plenty of front yard enjoyment and a very special fenced and gated backyard, enhanced by gorgeous pergola-covered patio, custom backyard kitchen with new DCS gas grill & bar, and seating area with a gas fire pit. The Dutch door between the kitchen and patio provides an easy transition ideal for entertaining or easy access. · Hand-finished interior drywall with rounded corners · Tile floors in kitchen and baths · Marble sills at bathroom doors · Carpeted bedrooms (2) and stairs · Solid-core alder doors · Baldwin door hardware · Custom high quality light fixtures · Multiple recessed lighting throughout · Pleated blinds · Pre-wired speaker system and CAT-5 wiring · Central vacuum · Interior Stackable full-size washer and dryer and Laundry sink · Interior fire-sprinklers · Dual gas heating units · Circulating hot water system · Detached two-car garage with huge storage loft
Kitchen Summary
Unique “cinnamon” granite countertop with inlaid maple butcher block · Copper farmhouse apron sink and fixtures, Custom cabinetry · Jenn-Air 6 burner gas cooktop with griddle · Stainless steel appliances, Cabinet style refrigerator · Stove faucet for stockpots, Hidden garbage and recycling · Omnipure water filtration system · Dutch door with glass panes on top half from kitchen to patio
Living Room
Hand-hewn douglas fir beamed ceiling, Gas fireplace with remote • Six-foot custom wood fireplace mantle with inlaid marble • Hand-scraped maple wood floor, Recessed lighting throughout
Master Suite
Ocean view of Princeton Harbor and Maverick’s • French Door leading to wrought-iron balcony with tile floor • Two custom-fit cherry wood bureaus stay • Double closets with solid-core paneled doors • Hand-scraped maple wood floor • Built-in pre-wired bedside wall lamps MASTER BATH • Ocean views from the tiled glass shower • Double copper sinks on black granite countertop • Built-in cherry cabinetry, Kohler spa tub, heated tile floor • Recessed lighting throughout
