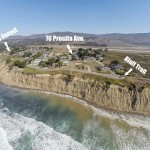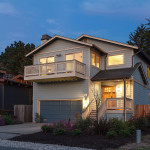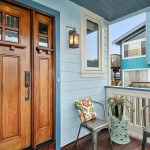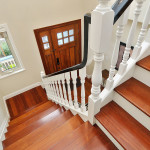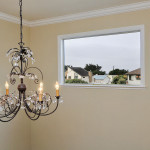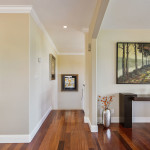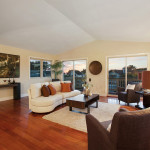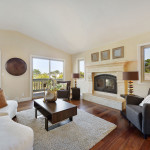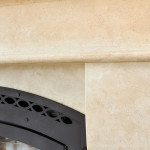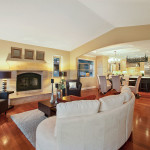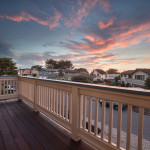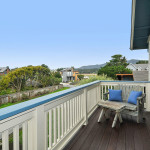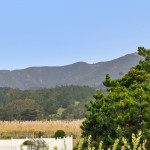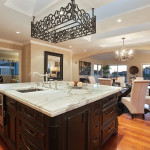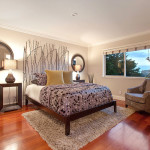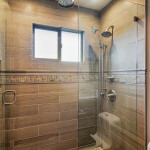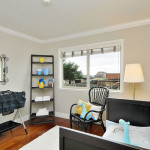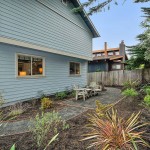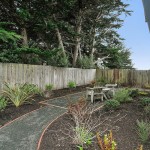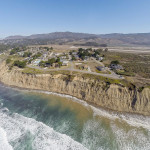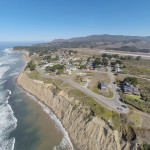Westside Cabrillo Highway Retreat | 76 Precita Avenue, Moss Beach
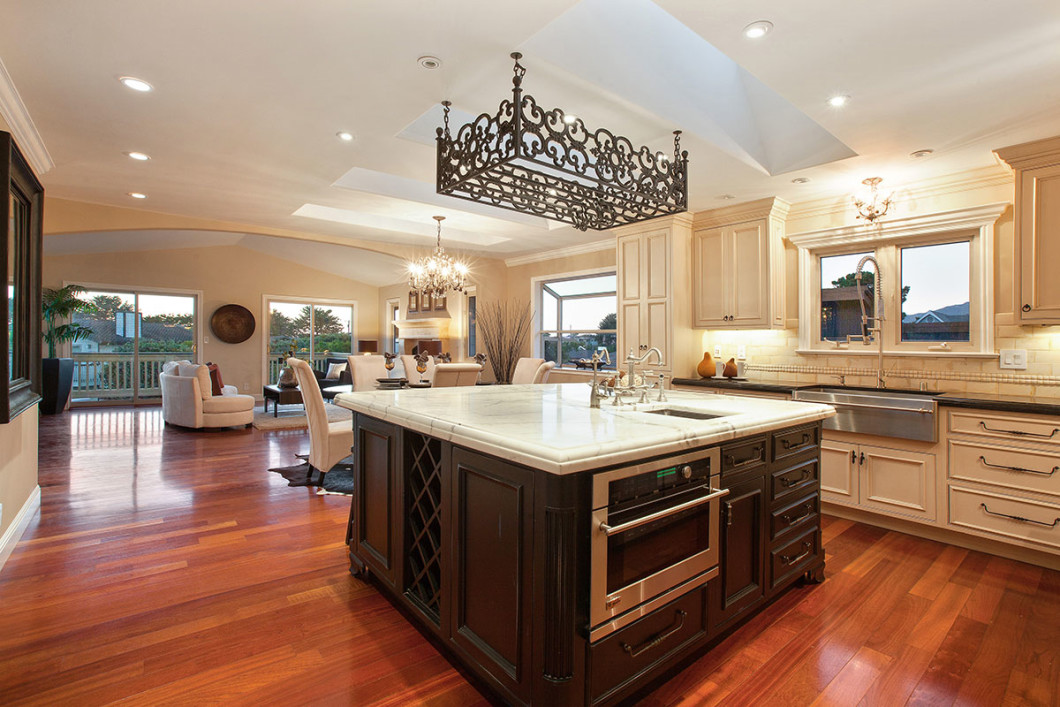 Sold
Sold Sold March 31, 2016
Please contact me for more unique Coastside San Mateo County Properties
Come home to this beautiful retreat in an envious location near coastal trails & ocean bluffs. Tucked away from Highway 1 on the west side in the same neighborhood as the historic Distillery Restaurant, a few country road turns leads you closer to the water and beach houses full of character. This popular neighborhood, called Seal Cove, is appreciated for its privacy and natural beauty, just a short distance to San Francisco and the Peninsula.
Highlighted Features for 76 Precita Avenue, Moss Beach
Exterior:
- The balcony was reinforced a few years ago and a high quality deck wood was put in on porch, balcony, and back porch.
- The covered front porch was rebuilt at the same time and enlarged.
- The front door was widened also with a new door put in and a new door panel installed; solid Brazilian walnut, Craftsmen style, with Baldwin handle.
- Newer roofwith copper gutters and a newer decorative copper flashing for chimney.
- Newer dual paned Mercer windows and sliding glass doors. All were built in, not retrofit.
- Landscapingis freshened drought proof, native plants.
- The exterior of the home is covered with Hardie board siding.
Interior:
- Three quarter inch solid Brazilian cherry floors, 4 inch slates, tongue and groove throughout, except bathrooms and utility room.
- Fireplace in living room is EPA phase II, clean wood burning fireplace, BIS brand name, large capacity double door within forced air ventilation heating. The mantle is travertine French design, imported.
- The bathrooms have marbleized limestone tile. All bathrooms have custom made shower doors.
- The guest bathroom upstairs has a tub/shower, porcelain tile and 3 cm marble counter with a large granite vessel sink and Italian made Fortis vessel faucet.
- Three Australian made Caroma toilets, one piece high efficiency dual flush toilets.
- Main master bathroom has dual vitreous porcelain sinks by Kohler. Faucets are also Kohler.
- Shower in Master Bathroomhas dual rain shower head in center of shower. A regular shower head as well as a hand shower on slide rail all Kohler.
- Childproof outlets in most of the house
- Living Room is pre-wired for surround sound.
- Ethernet and Cable available.
- Digital dimmer light switches.
- In large family room downstairs are several recessed lights. There is a long wall for large screen or art enjoyment.
- Also in both large bedrooms downstairs are recessed ceiling lighting.
- Crown molding (custom made to match kitchen cabinets upstairs) is in every room and 4-1/2 inch baseboards everywhere except bathrooms and utility.
- All walls have been smoothed to remove texturing and corners have been bull nosed.
- The utility room has a large a 23 inch under mount stainless steel kitchen sink, Miseno brand with commercial grade pre-rinse faucet also Miseno brand. The tile in utility has a custom inlay design between each piece.
- All countertops for utility and baths will have 3 cm. Carrera Marble installed.
- Cabinets in bathrooms and utility are Medallion brand, some are painted & distressed, and some are glazed.
- Italian imported Chandeliers, two in all, one in dining area, one in entry, each piece hand crafted and blown before each glass is applied.
- Newer three quarter solid doors installed with egg shaped brass knobs.
- Replaced fire door to garage, installed with Baldwin door knob, oil brushed bronze.
- New storage racks installed in garage above garage door.
Kitchen detail:
- The kitchen is a mix of French transitional with Tuscan elements.
- Crystal brand semi-custom cabinets with soft close and pull out shelves.
- Blue Star 48 inch range with a double oven, grill and griddle. Stovetop has 2 power burners, 1 standard and 1 simmer burner.
- The Hood is prize-Painter custom range hood, 14 gauge stainless.
- A Subzero 42 inch double door refrigerator/freezer with water dispenser.
- 3 cm Carrera marble center island is 6 centimeters edging dupont style 86 x 76 inches, and was approved by an engineer for weight.
- There are two sinks, one is a custom sink from hand crafted metal with 12 inch gauge stainless, deep apron sink very long and deep. The center island sink is also 14 gauge stainless Canadian brand.
- The main faucet is a pre rinse faucet, Professional grade, Italian restaurant height. The faucet on Center Island is a Rohl Bridge brushed nickel.
- Advantium oven is built in to Center Island. (What is Advantium technology? Advantium technology harnesses the power of light. The outside of the food is cooked like a conventional oven, with radiant heat produced by halogen bulbs above and below the food. This halogen-produced heat receives a boost of microwave energy. The result? Foods brown and cook evenly and fast, while retaining their natural moisture. Source: com)
- Midnight Blue granite on countertops, 3 cm double laminated dupont.
- Reverse osmosis water filtration system is available on top of center island from a brushed nickel water spout available on the island, to the Subzero refrigerator water dispenser and a plumbed in water line on wall next to the refrigerator for R.O. water to be connected to a commercial grade espresso maker that would fit perfectly on the counter.
- Wall and backsplash tile was hand made in Italy and professionally installed.
- A pot filler in center of tile mosaic above the stovetop for stockpots and woks.
- Four sky lights were installed in kitchen and dining area to allow maximum amount of light with tinted skylight glass for protection.
- A Large Pantry with many pull out shelves, also Crystal cabinetry.
- Center island cabinet paint is black with Blue rub through.
| Price: | $Sold For $1,450,000 |
|---|---|
| Address: | 76 Precita Avenue |
| City: | Moss Beach |
| State: | Ca |
| Zip Code: | 94038 |
| Year Built: | 1961 |
| Floors: | 2 |
| Square Feet: | 2850 |
| Lot Square Feet: | 5000 |
| Bedrooms: | 5 |
| Bathrooms: | 3 |
Tagged Features:
Additional Features
Home Summary
Brazilian Cherry floor throughout except in bathrooms and utility. Dual Pane Mercer windows and sliding glass doors. Solid Brazilian walnut, Craftsmen style front door.
Kitchen Summary
Cabinetry is Crystal Cabinetry, painted and distressed. Blue Star 48 inch range with a double oven, griddle, and grill. Pot filler in center of mosaic tile Hood is prize - Painter custom range hood Subzero 42 inch double refrigerator/freezer with a water dispenser 3 CM Carrera center island One sink is custom crafted from Hand Crafted metal with 12 inch gauge, deep apron sink. Center island sink is 14 inch gauge. Midnight blue granite on counter tops.
Living Room
BIS, EPA phase 2 clean wood burning fireplace with a mantel made of Travertine. Deck off living room with view.
Master Suite
Ocean View
